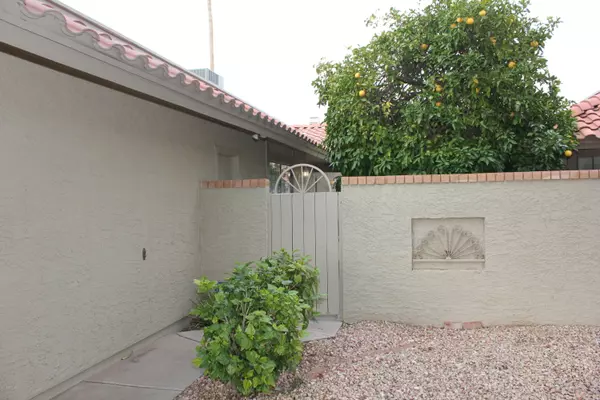$275,000
$300,000
8.3%For more information regarding the value of a property, please contact us for a free consultation.
4310 E SANDIA Street Phoenix, AZ 85044
2 Beds
2 Baths
1,287 SqFt
Key Details
Sold Price $275,000
Property Type Single Family Home
Sub Type Single Family - Detached
Listing Status Sold
Purchase Type For Sale
Square Footage 1,287 sqft
Price per Sqft $213
Subdivision Ahwatukee Atv 1 Lot 5841-5919 5943-5986
MLS Listing ID 6023721
Sold Date 02/21/20
Style Ranch
Bedrooms 2
HOA Fees $138/mo
HOA Y/N Yes
Originating Board Arizona Regional Multiple Listing Service (ARMLS)
Year Built 1983
Annual Tax Amount $1,475
Tax Year 2019
Lot Size 5,171 Sqft
Acres 0.12
Property Description
Beautiful Ahwatukee home with TWO Master Suites! Great Location. Large great room windows and OPEN floor plan. Tile floors throughout - no carpet. Open atrium & large covered patio. Charming private yard with yummy fruit/citrus trees. This well laid out home is perfect for the first time buyer, young families, empty nesters, or for use as a winter home! Lots of updating done in kitchen and baths. I guarantee you will love this one. All this within a good school district, and close to shopping, restaurants, entertainment, and easy freeway access! Start your year right by owning your own home! Excellent opportunity to be in the wonderful Ahwatukee community - so close to EVERYTHING! Don't wait on this one or you'll miss out!
Location
State AZ
County Maricopa
Community Ahwatukee Atv 1 Lot 5841-5919 5943-5986
Rooms
Other Rooms Great Room
Den/Bedroom Plus 2
Separate Den/Office N
Interior
Interior Features Vaulted Ceiling(s), Wet Bar, 2 Master Baths, 3/4 Bath Master Bdrm, Full Bth Master Bdrm, Separate Shwr & Tub, High Speed Internet, Granite Counters
Heating Electric
Cooling Refrigeration
Flooring Concrete
Fireplaces Type 1 Fireplace, Living Room
Fireplace Yes
Window Features Vinyl Frame,Double Pane Windows
SPA None
Exterior
Exterior Feature Patio
Garage Electric Door Opener
Garage Spaces 2.0
Garage Description 2.0
Fence Block
Pool None
Community Features Community Spa Htd, Community Pool Htd, Golf
Utilities Available SRP
Amenities Available Management
Waterfront No
View Mountain(s)
Roof Type Tile,Concrete
Private Pool No
Building
Lot Description Sprinklers In Rear, Desert Front, Grass Back, Auto Timer H2O Back
Story 1
Builder Name PRESLEY HOMES
Sewer Public Sewer
Water City Water
Architectural Style Ranch
Structure Type Patio
New Construction Yes
Schools
Elementary Schools Kyrene De La Estrella Elementary School
Middle Schools Kyrene Centennial Middle School
High Schools Mountain Pointe High School
School District Tempe Union High School District
Others
HOA Name ATV-1 HOA
HOA Fee Include Other (See Remarks),Street Maint,Front Yard Maint
Senior Community No
Tax ID 301-58-277
Ownership Fee Simple
Acceptable Financing Cash, Conventional, FHA, VA Loan
Horse Property N
Listing Terms Cash, Conventional, FHA, VA Loan
Financing Conventional
Read Less
Want to know what your home might be worth? Contact us for a FREE valuation!

Our team is ready to help you sell your home for the highest possible price ASAP

Copyright 2024 Arizona Regional Multiple Listing Service, Inc. All rights reserved.
Bought with RE/MAX Fine Properties






