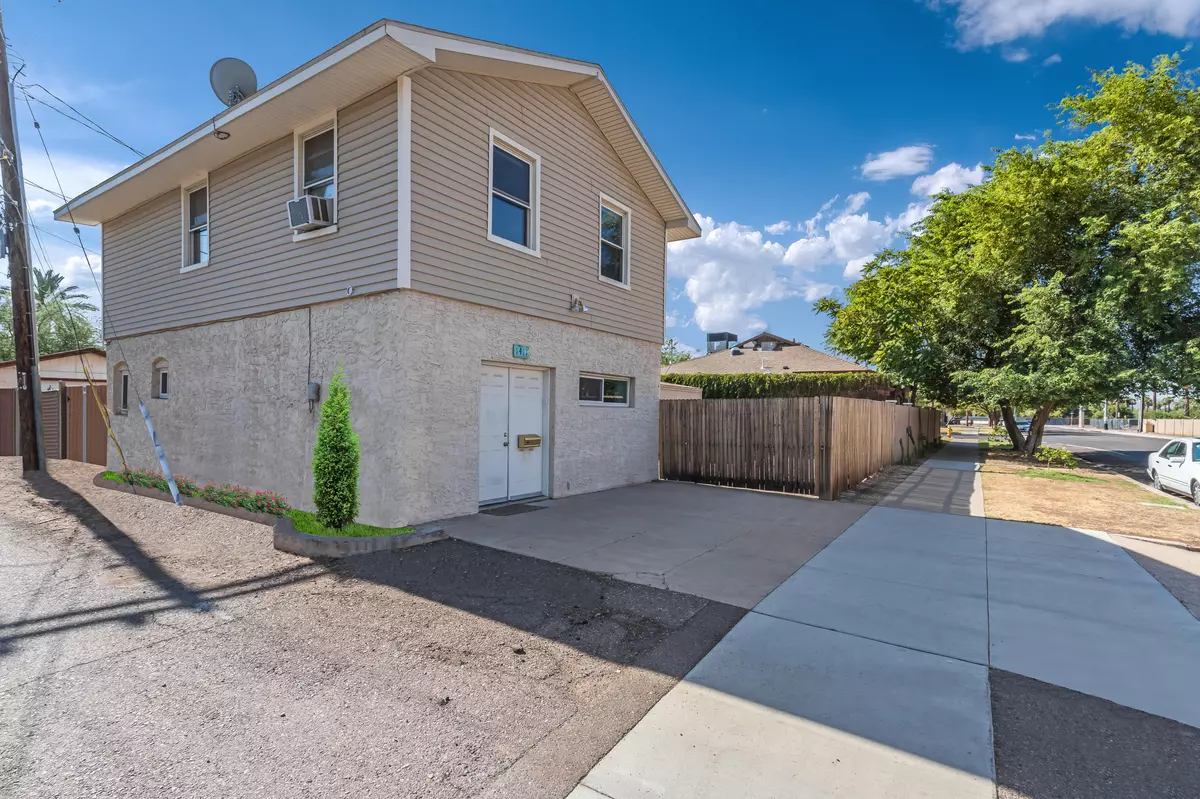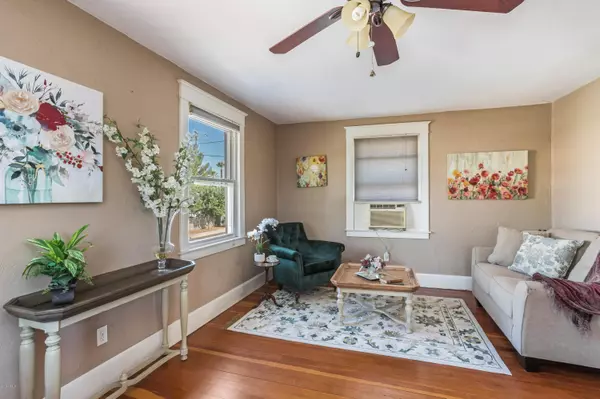$250,000
$275,000
9.1%For more information regarding the value of a property, please contact us for a free consultation.
1411 N 3RD Avenue Phoenix, AZ 85003
2 Beds
1 Bath
1,244 SqFt
Key Details
Sold Price $250,000
Property Type Single Family Home
Sub Type Single Family - Detached
Listing Status Sold
Purchase Type For Sale
Square Footage 1,244 sqft
Price per Sqft $200
Subdivision Chelsea Place
MLS Listing ID 5963532
Sold Date 01/13/20
Style Other (See Remarks)
Bedrooms 2
HOA Y/N No
Originating Board Arizona Regional Multiple Listing Service (ARMLS)
Year Built 1930
Annual Tax Amount $2,524
Tax Year 2018
Lot Size 2,500 Sqft
Acres 0.06
Property Description
Calling all Creatives! This is the perfect live/work place for you!! This circa 1930 home consists of a wonderful one bed, one bath upstairs with beautiful original fir floors, vintage cabinets, a claw foot tub, walk-in closet and charm galore! The downstairs consists of a great flex space perfect for art studio, and another bedroom. You could live upstairs and work (owner occupied only) downstairs or convert the whole thing to living quarters as a funky two story loft. The options are endless. While a small lot, the yard is spacious and there are dual pane windows t/o the property along with updated electric and plumbing. The Downtown views are pretty great from the second story and the neighborhood is fabulous!
Location
State AZ
County Maricopa
Community Chelsea Place
Direction South on Central to Culver, west to 3rd Avenue (one way north), then north to the property located in the heart of the Roosevelt Historic District
Rooms
Other Rooms Separate Workshop
Master Bedroom Split
Den/Bedroom Plus 2
Separate Den/Office N
Interior
Interior Features Upstairs, 9+ Flat Ceilings, Full Bth Master Bdrm, High Speed Internet
Heating Natural Gas, Floor Furnace, Wall Furnace
Cooling Refrigeration, Wall/Window Unit(s), Ceiling Fan(s)
Flooring Carpet, Tile, Wood
Fireplaces Number No Fireplace
Fireplaces Type None
Fireplace No
Window Features Double Pane Windows
SPA None
Exterior
Exterior Feature Storage
Garage RV Gate, RV Access/Parking
Fence Block, Wood
Pool None
Community Features Near Light Rail Stop, Historic District
Utilities Available APS, SW Gas
Amenities Available None
Waterfront No
View City Lights, Mountain(s)
Roof Type Composition
Private Pool No
Building
Lot Description Alley, Gravel/Stone Back
Story 2
Builder Name Unknown Historic
Sewer Public Sewer
Water City Water
Architectural Style Other (See Remarks)
Structure Type Storage
New Construction Yes
Schools
Elementary Schools Kenilworth Elementary School
Middle Schools Kenilworth Elementary School
High Schools Phoenix Union Cyber High School
School District Phoenix Union High School District
Others
HOA Fee Include No Fees
Senior Community No
Tax ID 111-33-107-C
Ownership Fee Simple
Acceptable Financing Cash, Conventional
Horse Property N
Listing Terms Cash, Conventional
Financing Other
Read Less
Want to know what your home might be worth? Contact us for a FREE valuation!

Our team is ready to help you sell your home for the highest possible price ASAP

Copyright 2024 Arizona Regional Multiple Listing Service, Inc. All rights reserved.
Bought with RE/MAX Solutions






