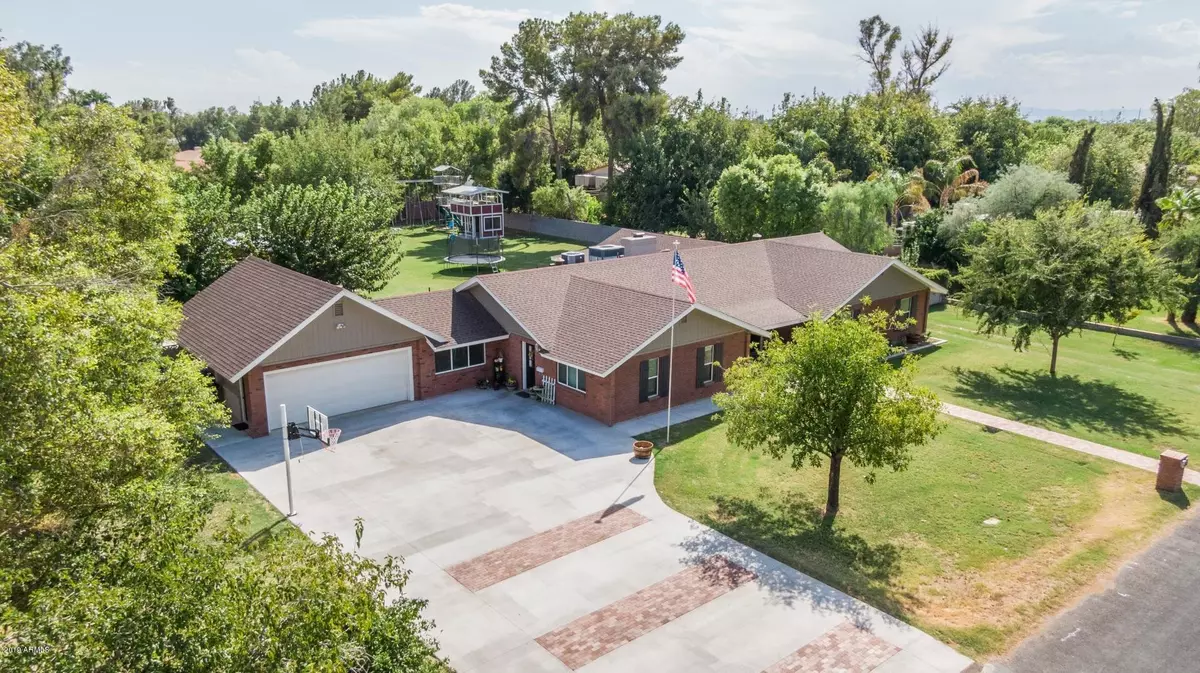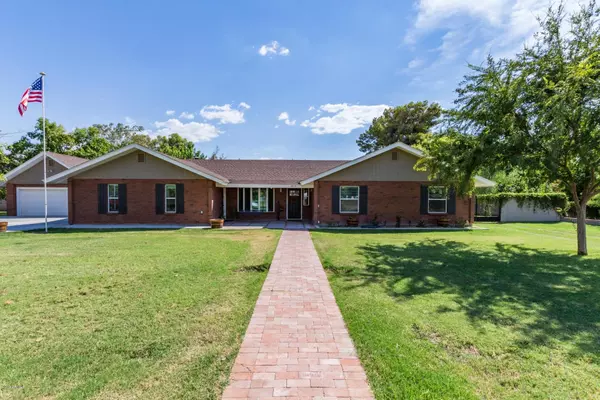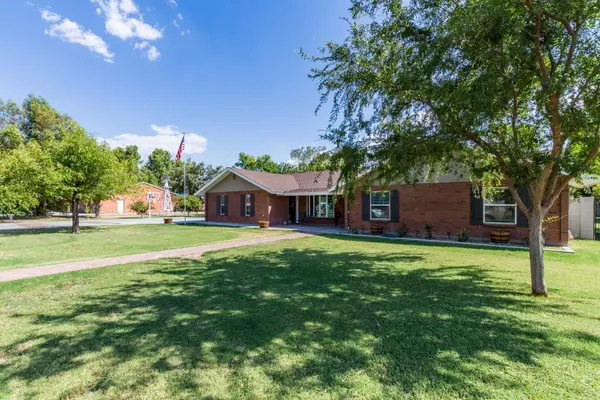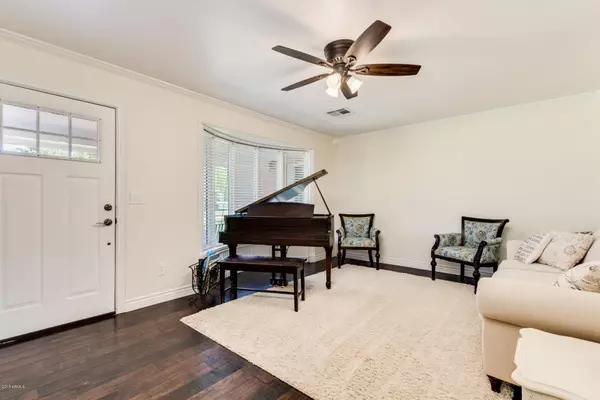$882,000
$889,000
0.8%For more information regarding the value of a property, please contact us for a free consultation.
2815 E GEMINI Street Gilbert, AZ 85234
5 Beds
4 Baths
3,880 SqFt
Key Details
Sold Price $882,000
Property Type Single Family Home
Sub Type Single Family - Detached
Listing Status Sold
Purchase Type For Sale
Square Footage 3,880 sqft
Price per Sqft $227
Subdivision White Fence Farms Unit 4
MLS Listing ID 6003641
Sold Date 01/08/20
Style Ranch
Bedrooms 5
HOA Fees $10/ann
HOA Y/N Yes
Originating Board Arizona Regional Multiple Listing Service (ARMLS)
Year Built 1979
Annual Tax Amount $2,547
Tax Year 2019
Lot Size 0.995 Acres
Acres 1.0
Property Description
This one truly checks all the boxes! The perfect Gilbert location, an acre of lush, mature horse property, a basement, a mother-in-law suite, a huge barn/garage & more! This beautifully renovated home has the perfect mix of tastefully updated appointments & country charm. You'll love the hardwood floors in the main living areas & cozy carpet in the bedrooms & basement. The kitchen features fine stainless steel appliances, double ovens & a large pantry! The recently added master suite features great, modern touches. Check out the mother-in-law suite w/ separate entrances & its own bathroom & kitchen. Rent it out for extra income! And the incredible back yard! It has a huge barn/garage, horse pens, play house, swings, zip-line and more. There's even solar that covers most of the energy bill.
Location
State AZ
County Maricopa
Community White Fence Farms Unit 4
Direction From Higley travel west on Guadalupe Rd. Turn right onto Constellation Way. Right on Gemini St to home on your right.
Rooms
Other Rooms Guest Qtrs-Sep Entrn, Family Room, BonusGame Room
Basement Finished
Den/Bedroom Plus 6
Separate Den/Office N
Interior
Interior Features Eat-in Kitchen, Breakfast Bar, Vaulted Ceiling(s), Pantry, Double Vanity, Full Bth Master Bdrm, Separate Shwr & Tub, High Speed Internet, Granite Counters
Heating Electric
Cooling Refrigeration, Ceiling Fan(s)
Flooring Carpet, Tile, Wood
Fireplaces Type 1 Fireplace, Family Room
Fireplace Yes
SPA None
Laundry Wshr/Dry HookUp Only
Exterior
Exterior Feature Covered Patio(s), Patio
Garage Spaces 2.0
Carport Spaces 2
Garage Description 2.0
Fence Block
Pool None
Community Features Biking/Walking Path
Utilities Available SRP
Amenities Available Management
Waterfront No
Roof Type Composition
Private Pool No
Building
Lot Description Grass Front, Grass Back
Story 1
Builder Name Unknown
Sewer Septic in & Cnctd
Water City Water
Architectural Style Ranch
Structure Type Covered Patio(s),Patio
New Construction Yes
Schools
Elementary Schools Pioneer Elementary School - Gilbert
Middle Schools Highland Jr High School
High Schools Highland High School
School District Gilbert Unified District
Others
HOA Name White Fence Farms
HOA Fee Include Maintenance Grounds
Senior Community No
Tax ID 304-08-069
Ownership Fee Simple
Acceptable Financing Cash, Conventional
Horse Property Y
Horse Feature Barn, Corral(s)
Listing Terms Cash, Conventional
Financing Conventional
Read Less
Want to know what your home might be worth? Contact us for a FREE valuation!

Our team is ready to help you sell your home for the highest possible price ASAP

Copyright 2024 Arizona Regional Multiple Listing Service, Inc. All rights reserved.
Bought with Realty ONE Group






