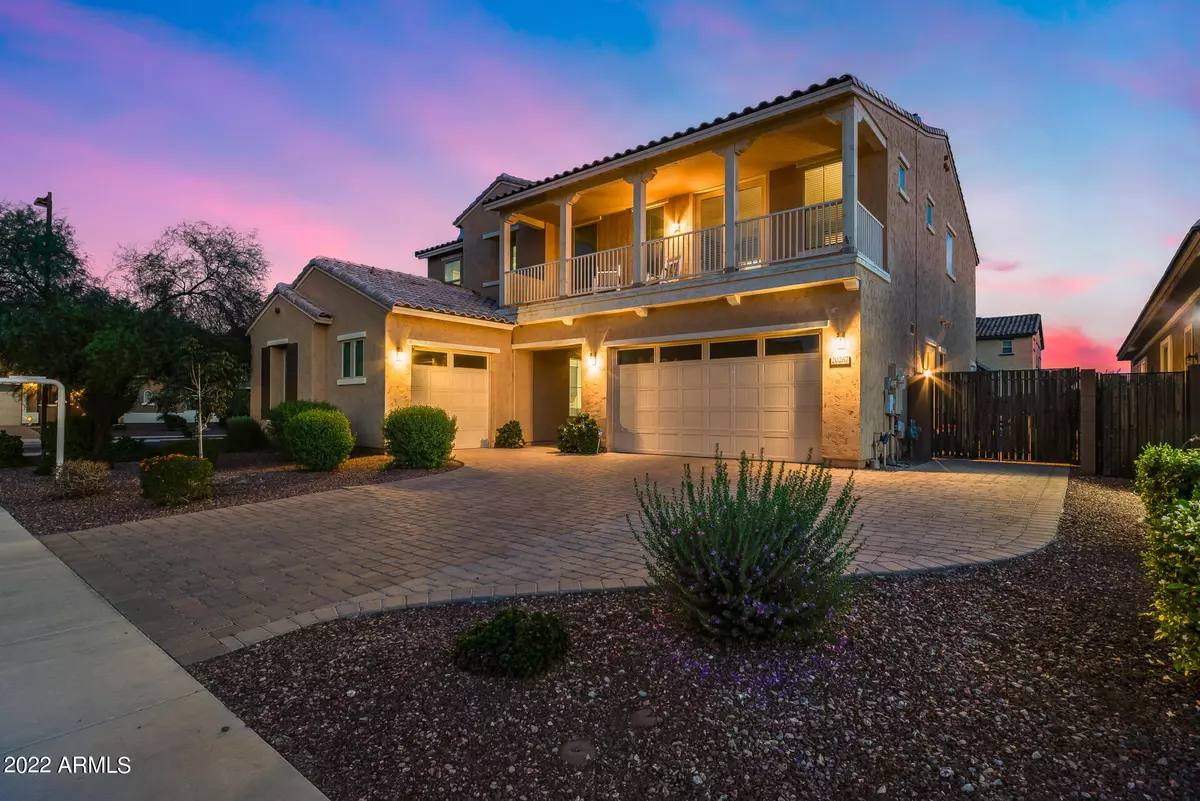$740,000
$749,900
1.3%For more information regarding the value of a property, please contact us for a free consultation.
20267 E CAMACHO Road Queen Creek, AZ 85142
5 Beds
3.5 Baths
3,657 SqFt
Key Details
Sold Price $740,000
Property Type Single Family Home
Sub Type Single Family - Detached
Listing Status Sold
Purchase Type For Sale
Square Footage 3,657 sqft
Price per Sqft $202
Subdivision Victoria Pad Parcel 10
MLS Listing ID 6455034
Sold Date 11/01/22
Bedrooms 5
HOA Fees $102/mo
HOA Y/N Yes
Originating Board Arizona Regional Multiple Listing Service (ARMLS)
Year Built 2014
Annual Tax Amount $3,702
Tax Year 2021
Lot Size 8,888 Sqft
Acres 0.2
Property Description
NOT A FLIP! Sellers are relocating due to job assignment! This gorgeous 5 bedroom, 3.5 bathroom greets you with immaculate curb appeal and a 3-car garage! Inside, the 2014-built home has been meticulously maintained and features tile flooring and plush carpet in all the right places. The spacious floorplan has a formal living and dining room, family room and huge loft upstairs! The bedroom and full bathroom downstairs is perfect for guests or in-laws! Your stunning kitchen showcases espresso cabinets, granite countertops, a large island, reverse osmosis, stainless steel appliances including double wall ovens and a custom upgraded pantry equipped with barndoors. The secondary bedrooms are sizable, and your primary suite features a sitting area, dual sinks, separate shower, soaking tub, walk-in closet and private balcony looking over the front yard with North-facing views! This energy efficient home has many fantastic upgrades including OWNED Solar Panels, surround sound, built-in cabinets throughout, high-flow ceiling fans, water softener and more! Save on monthly utilities with Solar Panels & Demand Manager! Your entertainer's dream yard showcases a large covered patio with brand new high powered fan, a garden and a sparkling pebble tec pool with smart controls and a variable speed pump. Plus, your new home is in a convenient location and close to Queen Creek Marketplace! This home is PRICED TO SELL!!! Schedule your showing today!
Location
State AZ
County Maricopa
Community Victoria Pad Parcel 10
Direction East on Ocotillo to Victoria Blvd, turn North to home.
Rooms
Other Rooms Loft, Family Room
Master Bedroom Split
Den/Bedroom Plus 6
Separate Den/Office N
Interior
Interior Features Upstairs, Eat-in Kitchen, 9+ Flat Ceilings, Drink Wtr Filter Sys, Soft Water Loop, Kitchen Island, Pantry, Double Vanity, Full Bth Master Bdrm, Separate Shwr & Tub, High Speed Internet, Granite Counters
Heating Natural Gas
Cooling Refrigeration, Ceiling Fan(s)
Flooring Carpet, Tile
Fireplaces Number No Fireplace
Fireplaces Type None
Fireplace No
Window Features Vinyl Frame,Double Pane Windows,Low Emissivity Windows
SPA None
Laundry Wshr/Dry HookUp Only
Exterior
Exterior Feature Balcony, Covered Patio(s), Gazebo/Ramada, Patio
Garage Electric Door Opener, Extnded Lngth Garage, RV Gate, Side Vehicle Entry
Garage Spaces 3.0
Garage Description 3.0
Fence Block
Pool Variable Speed Pump, Fenced, Private
Community Features Playground, Biking/Walking Path
Utilities Available SRP, SW Gas
Amenities Available Management
Waterfront No
Roof Type Reflective Coating,Tile
Private Pool Yes
Building
Lot Description Corner Lot, Desert Back, Desert Front, Gravel/Stone Front, Gravel/Stone Back, Auto Timer H2O Front, Auto Timer H2O Back
Story 2
Builder Name TM Homes of Arizona Inc
Sewer Public Sewer
Water City Water
Structure Type Balcony,Covered Patio(s),Gazebo/Ramada,Patio
New Construction Yes
Schools
Elementary Schools Desert Mountain Elementary
Middle Schools Newell Barney Middle School
High Schools Queen Creek High School
School District Queen Creek Unified District
Others
HOA Name Victoria HOA
HOA Fee Include Maintenance Grounds
Senior Community No
Tax ID 314-05-967
Ownership Fee Simple
Acceptable Financing Cash, Conventional, FHA, VA Loan
Horse Property N
Listing Terms Cash, Conventional, FHA, VA Loan
Financing Conventional
Read Less
Want to know what your home might be worth? Contact us for a FREE valuation!

Our team is ready to help you sell your home for the highest possible price ASAP

Copyright 2024 Arizona Regional Multiple Listing Service, Inc. All rights reserved.
Bought with Arizona Elite Properties






