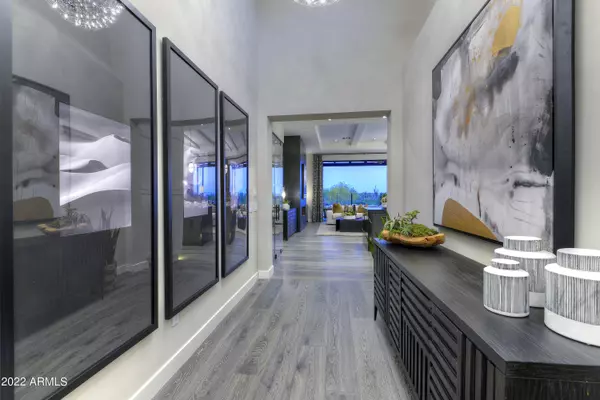$3,100,000
$3,495,000
11.3%For more information regarding the value of a property, please contact us for a free consultation.
37200 N CAVE CREEK Road #1070 Scottsdale, AZ 85262
3 Beds
3.5 Baths
3,162 SqFt
Key Details
Sold Price $3,100,000
Property Type Single Family Home
Sub Type Single Family - Detached
Listing Status Sold
Purchase Type For Sale
Square Footage 3,162 sqft
Price per Sqft $980
Subdivision Desert Mountain Parcel 19
MLS Listing ID 6405824
Sold Date 11/02/22
Style Contemporary
Bedrooms 3
HOA Fees $500/mo
HOA Y/N Yes
Originating Board Arizona Regional Multiple Listing Service (ARMLS)
Year Built 2021
Annual Tax Amount $2,517
Tax Year 2022
Lot Size 7,960 Sqft
Acres 0.18
Property Description
Brand new, never lived in Camelot Home Villas model at Seven in Desert Mountain. Modern home upgraded w/ the finest finishes. This 3,162 sq ft split single level floor plan has 3 ensuites bedrooms including casita w/kitchenette, an office/den, 3.5 baths & a 3 car tandem garage. South facing corner lot elevated & above hole 13 adjacent large wash. Open great room features wood floors through out, T&G wood ceilings w/ 10ft glass pocket doors opens to a spectacular backyard w/ raised negative edge spool, fire pit, BBQ & heated patio ceilings. Gourmet chefs kitchen w/ black quartz kitchen island waterfall edge seats 6, Wolf, Subzero apps. Full golf membership available to be transferred to buyer upon approval. Furnishings must convey via separate bill of sale. Builder leaseback extension avail
Location
State AZ
County Maricopa
Community Desert Mountain Parcel 19
Direction Cave Creek and Pima, EAST on Cave Creek Rd approx 1/2 mile. Turn left for SEVEN entry on north side. Guard at gate will greet you.
Rooms
Other Rooms Great Room
Master Bedroom Split
Den/Bedroom Plus 4
Separate Den/Office Y
Interior
Interior Features Eat-in Kitchen, 9+ Flat Ceilings, Fire Sprinklers, Kitchen Island, Double Vanity, Full Bth Master Bdrm, Separate Shwr & Tub, High Speed Internet, Granite Counters
Heating Natural Gas
Cooling Programmable Thmstat
Flooring Tile, Wood
Fireplaces Type 1 Fireplace, Fire Pit, Living Room, Gas
Fireplace Yes
Window Features Vinyl Frame,Double Pane Windows,Low Emissivity Windows
SPA Private
Laundry Dryer Included, Inside, Washer Included
Exterior
Exterior Feature Covered Patio(s), Private Street(s), Built-in Barbecue
Garage Dir Entry frm Garage, Electric Door Opener, Tandem
Garage Spaces 3.0
Garage Description 3.0
Fence Block, Wrought Iron
Pool Play Pool, Heated
Community Features Community Spa Htd, Community Pool Htd, Guarded Entry, Golf, Horse Facility, Concierge, Tennis Court(s), Playground, Biking/Walking Path, Clubhouse, Fitness Center
Utilities Available City Electric, City Gas, APS, SW Gas
Amenities Available Management
View City Lights, Mountain(s)
Roof Type Foam
Private Pool Yes
Building
Lot Description Sprinklers In Rear, Corner Lot, Desert Back, Desert Front, On Golf Course, Synthetic Grass Back
Story 1
Builder Name Camelot Homes
Sewer Public Sewer
Water City Water
Architectural Style Contemporary
Structure Type Covered Patio(s),Private Street(s),Built-in Barbecue
New Construction No
Schools
Elementary Schools Black Mountain Elementary School
Middle Schools Sonoran Trails Middle School
High Schools Cactus Shadows High School
School District Cave Creek Unified District
Others
HOA Name CCMC
HOA Fee Include Maintenance Grounds,Street Maint,Front Yard Maint
Senior Community No
Tax ID 219-13-475
Ownership Fee Simple
Acceptable Financing Cash, Conventional
Horse Property N
Listing Terms Cash, Conventional
Financing Other
Read Less
Want to know what your home might be worth? Contact us for a FREE valuation!

Our team is ready to help you sell your home for the highest possible price ASAP

Copyright 2024 Arizona Regional Multiple Listing Service, Inc. All rights reserved.
Bought with Russ Lyon Sotheby's International Realty






