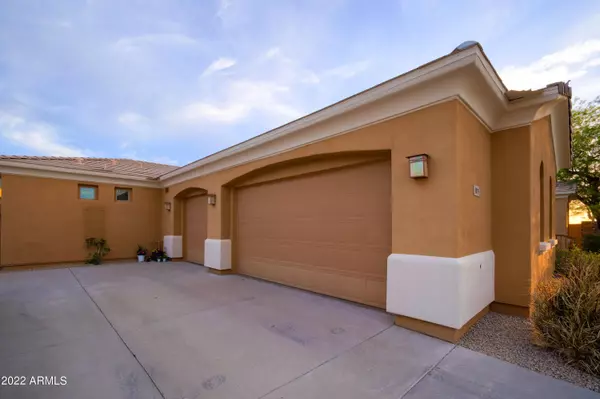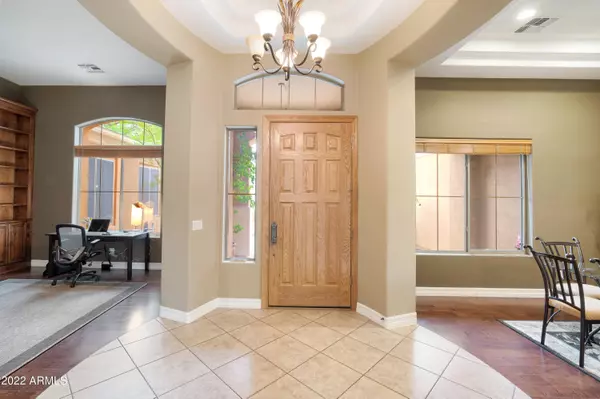$899,900
$899,900
For more information regarding the value of a property, please contact us for a free consultation.
1819 W SUMMERSIDE Road Phoenix, AZ 85041
5 Beds
4 Baths
3,854 SqFt
Key Details
Sold Price $899,900
Property Type Single Family Home
Sub Type Single Family - Detached
Listing Status Sold
Purchase Type For Sale
Square Footage 3,854 sqft
Price per Sqft $233
Subdivision Valley View Estates
MLS Listing ID 6378398
Sold Date 05/17/22
Style Ranch,Territorial/Santa Fe
Bedrooms 5
HOA Fees $70/mo
HOA Y/N Yes
Originating Board Arizona Regional Multiple Listing Service (ARMLS)
Year Built 2004
Annual Tax Amount $6,017
Tax Year 2021
Lot Size 0.398 Acres
Acres 0.4
Property Description
This gorgeous Valley View Estates home with mountain views is a MUST SEE! It is perfect for entertaining with an open floor plan, spacious rooms, high ceilings and 2 master bedrooms. Great work space for your home office, fitness room, mother-in-law suite, or media room AND still have a large family room. Enjoy a chef's style kitchen with natural maple cabinets, cambria quartz counter tops/backsplash, a pot rack, eat-in nook, recessed LED lighting and a large island with breakfast bar. The great room has an open bar top to the kitchen and high ceilings with built in speakers to enhance the spaciousness. This feeling is present throughout the home with its wide hallways and art niches. The Master Bath and Master Closet are incredibly large with deep soaking tub, views, a walk-in shower with rain head and seat, vanity and makeup seat with full length 5ft high mirrors. The master closet is a custom room of its own, 10ft x 12ft, with built ins throughout.
The resort style backyard features a heated salt water pool and spa, built-in BBQ, large covered patio,pavestone terraced landscaping, sail shades, and observation deck with views of the mountains and city lights. In addition to all these amenities, the home has solar power (owned, not leased) @ $22.00 for a monthly electric bill and year end credits to the owner.
Location
State AZ
County Maricopa
Community Valley View Estates
Direction 19th Ave South to Summerside, turn left, 1st house on the right, corner lot
Rooms
Other Rooms Library-Blt-in Bkcse, Great Room
Master Bedroom Split
Den/Bedroom Plus 6
Separate Den/Office N
Interior
Interior Features Eat-in Kitchen, Breakfast Bar, Central Vacuum, Drink Wtr Filter Sys, Intercom, Other, Vaulted Ceiling(s), Kitchen Island, Pantry, Double Vanity, Full Bth Master Bdrm, Separate Shwr & Tub, High Speed Internet
Heating Natural Gas
Cooling Refrigeration, Programmable Thmstat, Ceiling Fan(s)
Flooring Carpet, Laminate, Tile, Wood
Fireplaces Type 1 Fireplace, Gas
Fireplace Yes
Window Features Sunscreen(s)
SPA Heated,Private
Laundry Engy Star (See Rmks)
Exterior
Exterior Feature Covered Patio(s), Playground, Patio, Private Yard, Built-in Barbecue
Parking Features Dir Entry frm Garage, Electric Door Opener, Extnded Lngth Garage, Separate Strge Area, Unassigned
Garage Spaces 3.0
Garage Description 3.0
Fence Block
Pool Play Pool, Variable Speed Pump, Heated, Private
Landscape Description Irrigation Back, Irrigation Front
Community Features Near Bus Stop, Biking/Walking Path
Utilities Available SRP, SW Gas
Amenities Available Management
View City Lights, Mountain(s)
Roof Type Reflective Coating,Tile,Concrete
Accessibility Lever Handles, Bath Scald Ctrl Fct, Bath Lever Faucets, Bath Grab Bars, Accessible Hallway(s)
Private Pool Yes
Building
Lot Description Corner Lot, Desert Back, Desert Front, Gravel/Stone Front, Gravel/Stone Back, Grass Back, Auto Timer H2O Front, Auto Timer H2O Back, Irrigation Front, Irrigation Back
Story 1
Builder Name Dehaven Homes
Sewer Sewer in & Cnctd, Public Sewer
Water City Water
Architectural Style Ranch, Territorial/Santa Fe
Structure Type Covered Patio(s),Playground,Patio,Private Yard,Built-in Barbecue
New Construction No
Schools
Elementary Schools Southwest Elementary School
Middle Schools Southwest Elementary School
High Schools Cesar Chavez High School
School District Phoenix Union High School District
Others
HOA Name Valley View Estates
HOA Fee Include Maintenance Grounds
Senior Community No
Tax ID 300-52-024
Ownership Fee Simple
Acceptable Financing Cash, Conventional
Horse Property N
Horse Feature Bridle Path Access
Listing Terms Cash, Conventional
Financing Conventional
Read Less
Want to know what your home might be worth? Contact us for a FREE valuation!

Our team is ready to help you sell your home for the highest possible price ASAP

Copyright 2025 Arizona Regional Multiple Listing Service, Inc. All rights reserved.
Bought with Copper Summit Real Estate LLC





