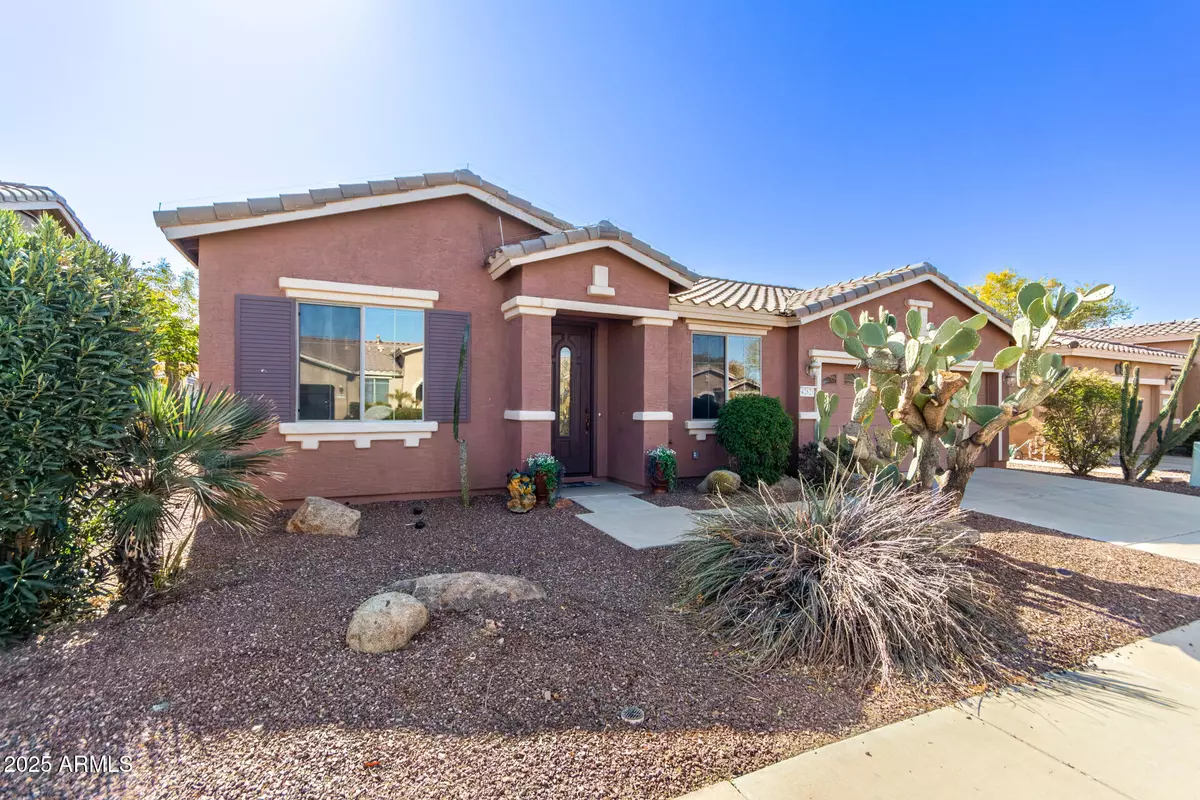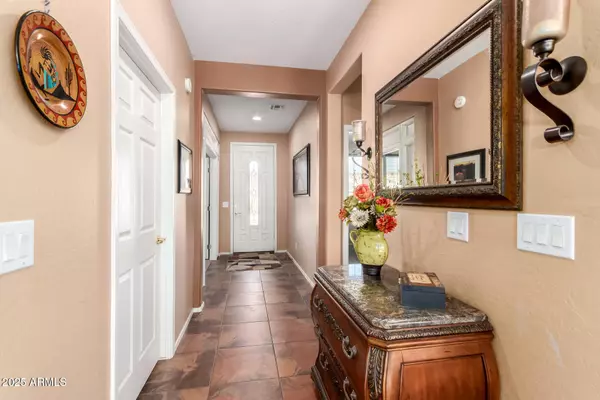42621 W HEAVENLY Place Maricopa, AZ 85138
2 Beds
2 Baths
1,700 SqFt
UPDATED:
02/02/2025 12:33 AM
Key Details
Property Type Single Family Home
Sub Type Single Family - Detached
Listing Status Active
Purchase Type For Sale
Square Footage 1,700 sqft
Price per Sqft $255
Subdivision Province
MLS Listing ID 6814322
Style Ranch
Bedrooms 2
HOA Fees $798/qua
HOA Y/N Yes
Originating Board Arizona Regional Multiple Listing Service (ARMLS)
Year Built 2006
Annual Tax Amount $3,793
Tax Year 2024
Lot Size 6,606 Sqft
Acres 0.15
Property Description
Experience the perfect blend of luxury and comfort in this highly sought-after Tulip model featuring 2 bedrooms + den, 2 baths, and a split floor plan. Situated on a premium waterfront lot, this home boasts so many upgrades!
Inside, you'll find elegant hickory 42'' staggered kitchen cabinets, gleaming granite countertops, and 18'' x 18'' ceramic tile throughout the main living areas. The spacious great room is enhanced with built-in hickory cabinets and surround sound in all rooms, creating an ideal space for entertaining. Enjoy the convenience of a reverse osmosis system, water softener, CAT5 wiring, and ceiling fans throughout. Nestled within an award-winning 55+ active adult community, residents enjoy a 24-hour guarded 50 acres of lakes and waterscapes, and an array of resort-style amenities. The 32,000 sq. ft. clubhouse features an indoor lap pool, resort-style outdoor pool, fitness center, steam & sauna rooms, billiards, library, and ballroom for social gatherings. Outdoor enthusiasts will love the tennis, pickleball, bocce ball, basketball courts, and miles of greenbelts.
Don't miss the opportunity to own this incredible waterfront retreat in one of the most desirable active adult communities in the fast growing city of Maricopa, Arizona!
Location
State AZ
County Pinal
Community Province
Direction Head S on N Porter Rd. Turn right onto Honeycutt Rd. Turn right onto Province Pkwy. Turn right onto W Heavenly Pl. Home will be on the right.
Rooms
Other Rooms Great Room
Den/Bedroom Plus 3
Separate Den/Office Y
Interior
Interior Features Eat-in Kitchen, Breakfast Bar, No Interior Steps, Kitchen Island, Pantry, Double Vanity, Full Bth Master Bdrm, High Speed Internet, Granite Counters
Heating Natural Gas
Cooling Ceiling Fan(s), Refrigeration
Flooring Carpet, Tile
Fireplaces Number No Fireplace
Fireplaces Type None
Fireplace No
Window Features Dual Pane
SPA None
Exterior
Exterior Feature Covered Patio(s), Patio
Parking Features Dir Entry frm Garage, Electric Door Opener
Garage Spaces 2.0
Garage Description 2.0
Fence Wrought Iron
Pool None
Community Features Gated Community, Pickleball Court(s), Community Spa Htd, Community Spa, Community Pool Htd, Community Pool, Lake Subdivision, Guarded Entry, Tennis Court(s), Biking/Walking Path, Clubhouse, Fitness Center
Amenities Available Management, Rental OK (See Rmks)
Roof Type Tile
Private Pool No
Building
Lot Description Waterfront Lot, Desert Front, Gravel/Stone Front, Gravel/Stone Back
Story 1
Builder Name Engle Homes
Sewer Private Sewer
Water Pvt Water Company
Architectural Style Ranch
Structure Type Covered Patio(s),Patio
New Construction No
Schools
Elementary Schools Adult
Middle Schools Adult
High Schools Adult
School District Adult
Others
HOA Name Province Community
HOA Fee Include Cable TV,Maintenance Grounds,Front Yard Maint
Senior Community Yes
Tax ID 512-07-560
Ownership Fee Simple
Acceptable Financing Conventional, FHA, VA Loan
Horse Property N
Listing Terms Conventional, FHA, VA Loan
Special Listing Condition Age Restricted (See Remarks), FIRPTA may apply, N/A

Copyright 2025 Arizona Regional Multiple Listing Service, Inc. All rights reserved.





