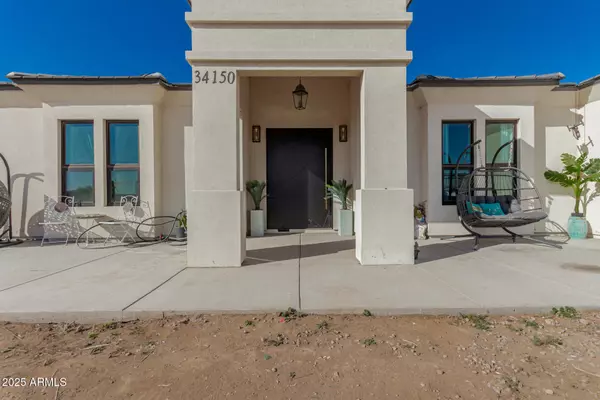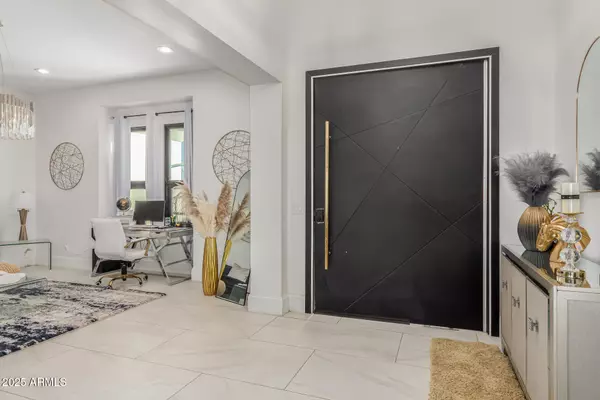34150 W Corleone Drive Maricopa, AZ 85138
5 Beds
3.5 Baths
3,221 SqFt
UPDATED:
01/23/2025 10:39 PM
Key Details
Property Type Single Family Home
Sub Type Single Family - Detached
Listing Status Active
Purchase Type For Sale
Square Footage 3,221 sqft
Price per Sqft $256
Subdivision Rural
MLS Listing ID 6809244
Style Ranch
Bedrooms 5
HOA Y/N No
Originating Board Arizona Regional Multiple Listing Service (ARMLS)
Year Built 2022
Annual Tax Amount $203
Tax Year 2024
Lot Size 2.500 Acres
Acres 2.5
Property Description
Location
State AZ
County Pinal
Community Rural
Direction Murphy to Steen to Saddleback Vista. The house does not pull up on google maps, so use 15360 N Saddleback Vista Ave for directions, and it's the custom house directly to the west.
Rooms
Other Rooms Separate Workshop, Great Room
Master Bedroom Split
Den/Bedroom Plus 6
Separate Den/Office Y
Interior
Interior Features Breakfast Bar, 9+ Flat Ceilings, No Interior Steps, Kitchen Island, 3/4 Bath Master Bdrm, Double Vanity
Heating Electric
Cooling Ceiling Fan(s), Refrigeration
Flooring Tile
Fireplaces Number No Fireplace
Fireplaces Type None
Fireplace No
Window Features Dual Pane
SPA None
Laundry WshrDry HookUp Only
Exterior
Exterior Feature Covered Patio(s), Patio
Parking Features Dir Entry frm Garage, Electric Door Opener
Garage Spaces 8.0
Carport Spaces 2
Garage Description 8.0
Fence None
Pool Private
Amenities Available None
View Mountain(s)
Roof Type Tile
Accessibility Lever Handles
Private Pool Yes
Building
Lot Description Dirt Front, Dirt Back
Story 1
Builder Name Custom
Sewer Septic in & Cnctd
Water Pvt Water Company
Architectural Style Ranch
Structure Type Covered Patio(s),Patio
New Construction No
Schools
Elementary Schools Santa Cruz Elementary School
Middle Schools Desert Wind Middle School
High Schools Desert Sunrise High School
School District Maricopa Unified School District
Others
HOA Fee Include No Fees
Senior Community No
Tax ID 502-07-025-B
Ownership Fee Simple
Acceptable Financing Conventional, VA Loan
Horse Property Y
Listing Terms Conventional, VA Loan

Copyright 2025 Arizona Regional Multiple Listing Service, Inc. All rights reserved.





