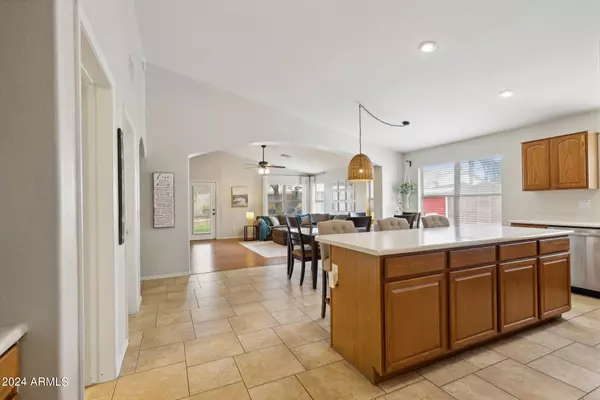
9812 E PAMPA Avenue Mesa, AZ 85212
5 Beds
2 Baths
2,472 SqFt
UPDATED:
10/25/2024 04:00 PM
Key Details
Property Type Single Family Home
Sub Type Single Family - Detached
Listing Status Active Under Contract
Purchase Type For Sale
Square Footage 2,472 sqft
Price per Sqft $226
Subdivision Mesquite Canyon Unit 2
MLS Listing ID 6752414
Style Ranch
Bedrooms 5
HOA Fees $65/mo
HOA Y/N Yes
Originating Board Arizona Regional Multiple Listing Service (ARMLS)
Year Built 1999
Annual Tax Amount $1,827
Tax Year 2023
Lot Size 8,414 Sqft
Acres 0.19
Property Description
With an oversized guest quarters/living space this property is perfect for multi generational living or an oversized office/game room.
Equipped with NEW AC Units and a bright open floor plan you will love the layout of this well cared for home.
The kitchen has a large island, tons of cabinet space and a large dining table for gathering. With a walk in pantry and oversized laundry there's plenty of room for storage.
The oversized 3 car garage is air conditioned and has plenty of room for a workshop or gym.
In the backyard you'll find a covered patio, garden with citrus and pomegranates, a water retention system and irrigation, as well as chicken coop!
With quick freeway access you will love this location!
Location
State AZ
County Maricopa
Community Mesquite Canyon Unit 2
Rooms
Master Bedroom Downstairs
Den/Bedroom Plus 6
Separate Den/Office Y
Interior
Interior Features Master Downstairs, Eat-in Kitchen, Pantry, Double Vanity, Full Bth Master Bdrm, Separate Shwr & Tub, Tub with Jets
Heating Electric
Cooling Refrigeration
Flooring Tile
Fireplaces Number No Fireplace
Fireplaces Type None
Fireplace No
SPA None
Exterior
Garage Spaces 3.0
Garage Description 3.0
Fence Block
Pool None
Landscape Description Irrigation Back
Amenities Available Management
Waterfront No
Roof Type Tile,Concrete
Private Pool No
Building
Lot Description Dirt Front, Grass Back, Irrigation Back
Story 1
Builder Name continental
Sewer Public Sewer
Water City Water
Architectural Style Ranch
New Construction Yes
Schools
Elementary Schools Canyon Rim Elementary
Middle Schools Desert Ridge Jr. High
High Schools Desert Ridge High
School District Gilbert Unified District
Others
HOA Name Santa Rita Ranch
HOA Fee Include Maintenance Exterior
Senior Community No
Tax ID 304-02-559
Ownership Fee Simple
Acceptable Financing Conventional, FHA, VA Loan
Horse Property N
Listing Terms Conventional, FHA, VA Loan

Copyright 2024 Arizona Regional Multiple Listing Service, Inc. All rights reserved.






