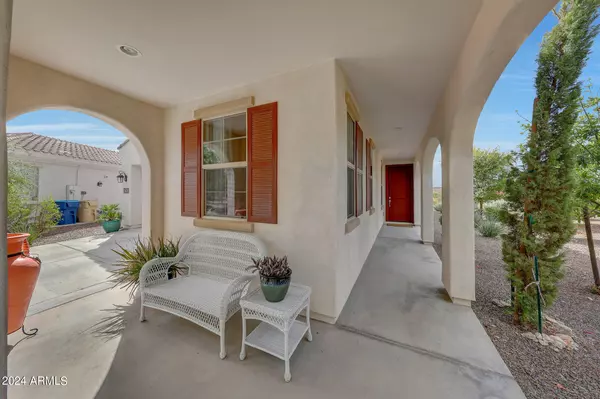
20701 W MINNEZONA Avenue Buckeye, AZ 85396
2 Beds
2.5 Baths
1,872 SqFt
UPDATED:
10/24/2024 12:51 AM
Key Details
Property Type Single Family Home
Sub Type Single Family - Detached
Listing Status Active
Purchase Type For Sale
Square Footage 1,872 sqft
Price per Sqft $297
Subdivision Verrado Victory District Phase 1
MLS Listing ID 6750121
Style Spanish
Bedrooms 2
HOA Fees $240/mo
HOA Y/N Yes
Originating Board Arizona Regional Multiple Listing Service (ARMLS)
Year Built 2017
Annual Tax Amount $3,945
Tax Year 2023
Lot Size 9,063 Sqft
Acres 0.21
Property Description
Step inside to discover hardwood floors, complemented by upgraded carpet in the main living area as well as the bedrooms and loft. The heart of the home, the kitchen, boasts upgraded cabinetry and countertops, along with stainless steel appliances that make cooking a pleasure. You'll appreciate the ample storage space with the extended cabinetry. The home is bathed in natural light, creating a warm and inviting atmosphere that enhances the spacious and airy feel. The primary suite is complete with a large walk-in closet and generous sized bathroom. Down the hall you will find the additional bedroom and bathroom perfect for guests. An upstairs loft provides additional flexible space, perfect for a home office, craft room, or cozy retreat. The backyard, with its stunning mountain views, has mature landscaping that includes fruit trees and drought resistant plants. This home is thoughtfully designed to accommodate both comfort and functionality, making it the perfect choice for enjoying a vibrant and active lifestyle.
Location
State AZ
County Maricopa
Community Verrado Victory District Phase 1
Direction N on Verrado Way, turn right on Sunrise, turn left on W Hazelwood, turn right on N 206th Ave, turn left on W Hazelwood, turn left on N 206th Dr, turn right on W Hazelwood, turn left on N 207th Ave
Rooms
Other Rooms Loft
Master Bedroom Split
Den/Bedroom Plus 3
Separate Den/Office N
Interior
Interior Features Master Downstairs, Eat-in Kitchen, Breakfast Bar, 9+ Flat Ceilings, Drink Wtr Filter Sys, Soft Water Loop, Kitchen Island, 3/4 Bath Master Bdrm, Double Vanity, High Speed Internet, Granite Counters
Heating Natural Gas, ENERGY STAR Qualified Equipment
Cooling Refrigeration, Programmable Thmstat, Ceiling Fan(s), ENERGY STAR Qualified Equipment
Flooring Carpet, Tile, Wood
Fireplaces Number No Fireplace
Fireplaces Type None
Fireplace No
Window Features Dual Pane,ENERGY STAR Qualified Windows,Low-E,Vinyl Frame
SPA None
Exterior
Exterior Feature Covered Patio(s), Patio
Garage Dir Entry frm Garage, Electric Door Opener
Garage Spaces 2.0
Garage Description 2.0
Fence Block, Partial
Pool None
Community Features Pickleball Court(s), Community Spa Htd, Community Pool Htd, Community Media Room, Golf, Tennis Court(s), Biking/Walking Path, Clubhouse, Fitness Center
Amenities Available Rental OK (See Rmks)
Waterfront No
View City Lights, Mountain(s)
Roof Type Tile
Private Pool No
Building
Lot Description Desert Back, Desert Front, Auto Timer H2O Front, Auto Timer H2O Back
Story 2
Builder Name Cal Atlantic
Sewer Public Sewer
Water Pvt Water Company
Architectural Style Spanish
Structure Type Covered Patio(s),Patio
Schools
Elementary Schools Adult
Middle Schools Adult
High Schools Adult
School District Agua Fria Union High School District
Others
HOA Name Victory District
HOA Fee Include Maintenance Grounds
Senior Community Yes
Tax ID 502-82-634
Ownership Fee Simple
Acceptable Financing Conventional, VA Loan
Horse Property N
Listing Terms Conventional, VA Loan
Special Listing Condition Age Restricted (See Remarks)

Copyright 2024 Arizona Regional Multiple Listing Service, Inc. All rights reserved.






