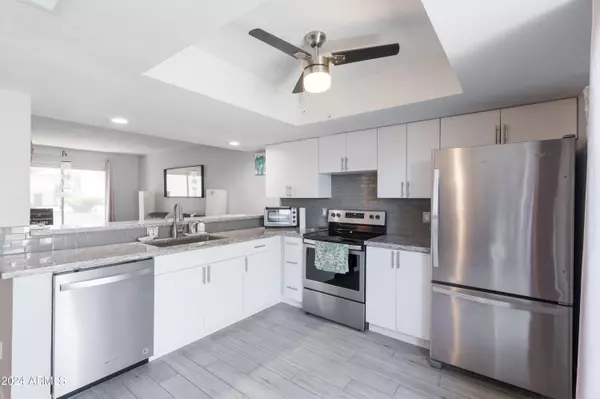
19601 N 7TH Street #1042 Phoenix, AZ 85024
3 Beds
2.5 Baths
1,184 SqFt
UPDATED:
11/18/2024 07:37 AM
Key Details
Property Type Condo
Sub Type Apartment Style/Flat
Listing Status Active
Purchase Type For Sale
Square Footage 1,184 sqft
Price per Sqft $252
Subdivision Mountain Shadow Lake Condominium 2
MLS Listing ID 6724942
Bedrooms 3
HOA Fees $274/mo
HOA Y/N Yes
Originating Board Arizona Regional Multiple Listing Service (ARMLS)
Year Built 1985
Annual Tax Amount $473
Tax Year 2023
Lot Size 739 Sqft
Acres 0.02
Property Description
Location
State AZ
County Maricopa
Community Mountain Shadow Lake Condominium 2
Direction South on 7th Street. Make the second left into the Mountain Shadow Lake community. Third set of buildings. Look for Building 14. End unit #1042. Welcome home
Rooms
Other Rooms Family Room
Den/Bedroom Plus 3
Separate Den/Office N
Interior
Interior Features Eat-in Kitchen, Breakfast Bar, 9+ Flat Ceilings, Vaulted Ceiling(s), Pantry, Full Bth Master Bdrm, High Speed Internet, Granite Counters
Heating Electric
Cooling Refrigeration, Programmable Thmstat, Ceiling Fan(s)
Flooring Carpet, Tile
Fireplaces Number No Fireplace
Fireplaces Type None
Fireplace No
Window Features Sunscreen(s),Dual Pane,ENERGY STAR Qualified Windows,Low-E
SPA None
Exterior
Exterior Feature Balcony, Patio
Garage Assigned, Unassigned, Common
Carport Spaces 1
Fence Block
Pool None
Community Features Community Pool, Near Bus Stop, Biking/Walking Path
Amenities Available Management, Rental OK (See Rmks), VA Approved Prjct
Waterfront No
Roof Type Composition
Private Pool No
Building
Lot Description Grass Front
Story 2
Builder Name Unknown
Sewer Public Sewer
Water City Water
Structure Type Balcony,Patio
Schools
Elementary Schools Eagle Ridge Elementary School
Middle Schools Mountain Trail Middle School
High Schools North High School
School District Paradise Valley Unified District
Others
HOA Name Mountain Shadow Lake
HOA Fee Include Roof Repair,Insurance,Sewer,Pest Control,Maintenance Grounds,Front Yard Maint,Trash,Water,Roof Replacement,Maintenance Exterior
Senior Community No
Tax ID 213-25-848
Ownership Fee Simple
Acceptable Financing Buy Down Subsidy, Conventional, 1031 Exchange, VA Loan
Horse Property N
Listing Terms Buy Down Subsidy, Conventional, 1031 Exchange, VA Loan

Copyright 2024 Arizona Regional Multiple Listing Service, Inc. All rights reserved.






