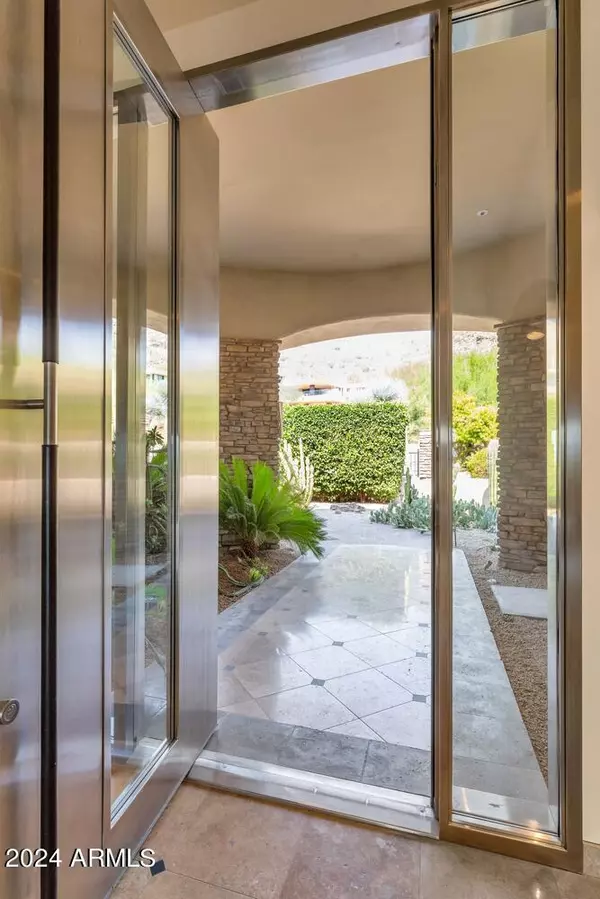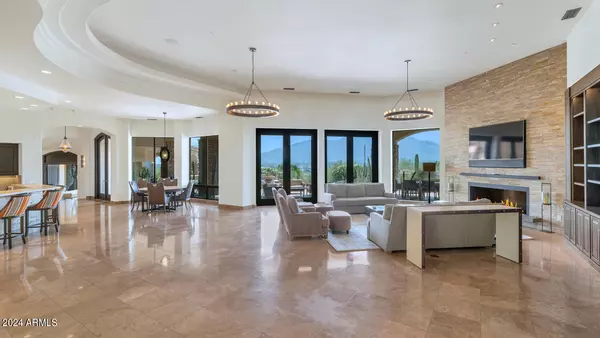
6207 E Indian Bend Road Paradise Valley, AZ 85253
4 Beds
6 Baths
7,001 SqFt
UPDATED:
10/30/2024 04:29 PM
Key Details
Property Type Single Family Home
Sub Type Single Family - Detached
Listing Status Active
Purchase Type For Rent
Square Footage 7,001 sqft
Subdivision Indian Bend Vistas
MLS Listing ID 6544525
Bedrooms 4
HOA Y/N No
Originating Board Arizona Regional Multiple Listing Service (ARMLS)
Year Built 2001
Lot Size 1.148 Acres
Acres 1.15
Property Description
Location
State AZ
County Maricopa
Community Indian Bend Vistas
Direction North on 60th St to Indian Bend, R to home on the SE corner of 62nd St.
Rooms
Other Rooms Great Room
Master Bedroom Split
Den/Bedroom Plus 5
Separate Den/Office Y
Interior
Interior Features Breakfast Bar, 9+ Flat Ceilings, Central Vacuum, Drink Wtr Filter Sys, Fire Sprinklers, Soft Water Loop, Wet Bar, Kitchen Island, Pantry, Bidet, Double Vanity, Full Bth Master Bdrm, Separate Shwr & Tub, Tub with Jets, High Speed Internet, Granite Counters
Heating Electric, ENERGY STAR Qualified Equipment
Cooling Programmable Thmstat, Refrigeration, Ceiling Fan(s)
Flooring Carpet, Stone
Fireplaces Number 2 Fireplaces
Fireplaces Type 2 Fireplaces, Fire Pit, Living Room, Master Bedroom, Gas
Furnishings Furnished
Fireplace Yes
Window Features Dual Pane
SPA Above Ground,Heated,Private
Laundry Dryer Included, Inside, Stacked Washer/Dryer, Washer Included
Exterior
Exterior Feature Circular Drive, Patio, Private Yard, Built-in Barbecue, RV Hookup
Garage Side Vehicle Entry, Extnded Lngth Garage, Electric Door Opener, Dir Entry frm Garage
Garage Spaces 4.0
Garage Description 4.0
Fence Block, Wrought Iron
Pool Heated, Private
Landscape Description Irrigation Back, Irrigation Front
Waterfront No
View City Lights, Mountain(s)
Roof Type Foam
Private Pool Yes
Building
Lot Description Sprinklers In Rear, Sprinklers In Front, Corner Lot, Desert Back, Desert Front, Cul-De-Sac, Auto Timer H2O Front, Auto Timer H2O Back, Irrigation Front, Irrigation Back
Story 1
Builder Name unknown
Sewer Public Sewer
Water City Water
Structure Type Circular Drive,Patio,Private Yard,Built-in Barbecue,RV Hookup
Schools
Elementary Schools Kiva Elementary School
Middle Schools Mohave Middle School
High Schools Saguaro High School
School District Scottsdale Unified District
Others
Pets Allowed Lessor Approval
Senior Community No
Tax ID 169-36-029
Horse Property N

Copyright 2024 Arizona Regional Multiple Listing Service, Inc. All rights reserved.






